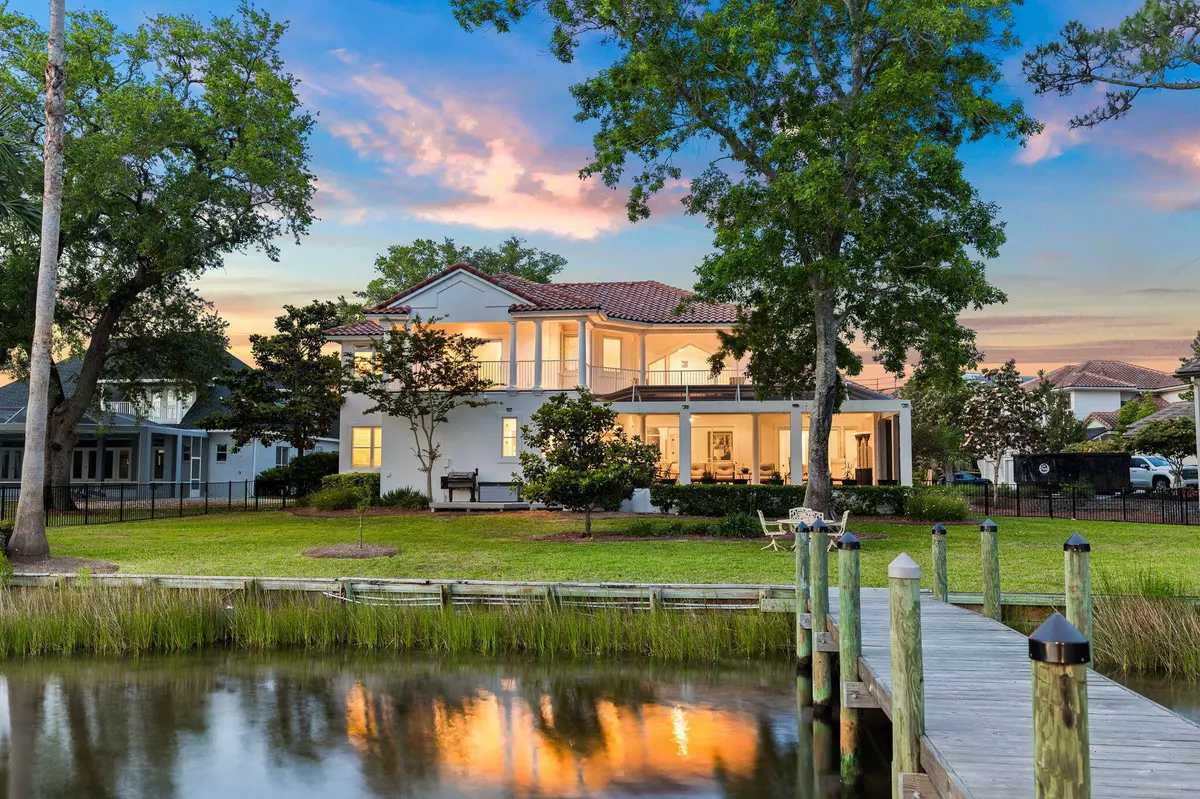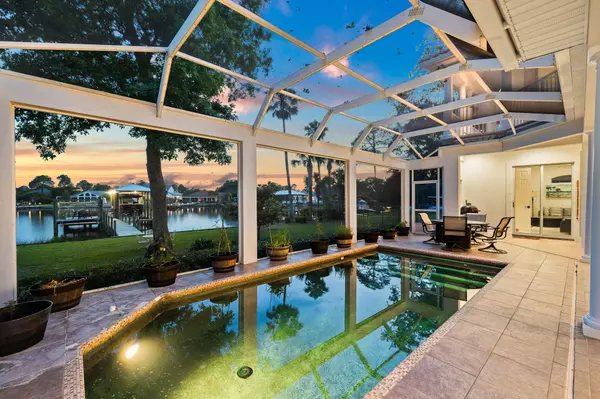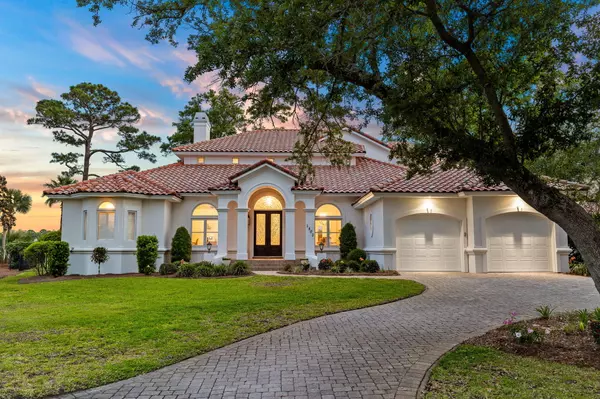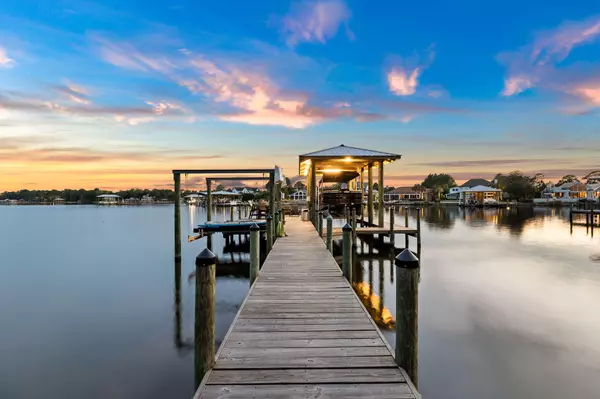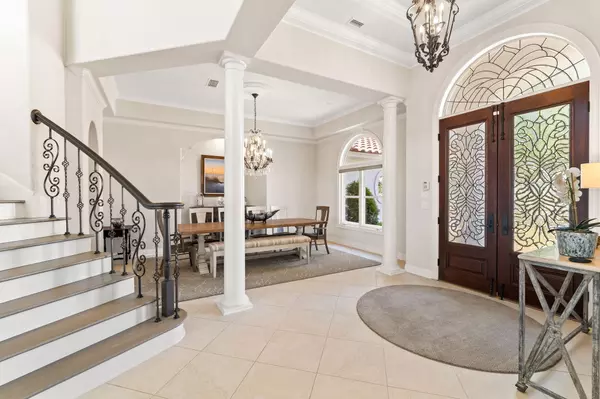3 Beds
4 Baths
3,420 SqFt
3 Beds
4 Baths
3,420 SqFt
Key Details
Property Type Single Family Home
Sub Type Traditional
Listing Status Active
Purchase Type For Sale
Square Footage 3,420 sqft
Price per Sqft $904
Subdivision Driftwood Estates
MLS Listing ID 948754
Bedrooms 3
Full Baths 3
Half Baths 1
Construction Status Construction Complete
HOA Fees $500/ann
HOA Y/N Yes
Year Built 2003
Annual Tax Amount $14,619
Tax Year 2023
Lot Size 0.520 Acres
Acres 0.52
Property Description
Location
State FL
County Walton
Area 16 - North Santa Rosa Beach
Zoning Resid Single Family
Rooms
Guest Accommodations Gated Community,Pets Allowed,Picnic Area,Playground
Interior
Interior Features Built-In Bookcases, Ceiling Cathedral, Ceiling Raised, Ceiling Vaulted, Fireplace 2+, Fireplace Gas, Floor Marble, Floor Tile, Floor WW Carpet, Pantry, Plantation Shutters, Split Bedroom, Washer/Dryer Hookup, Window Treatment All
Appliance Auto Garage Door Opn, Central Vacuum, Cooktop, Dishwasher, Disposal, Dryer, Fire Alarm/Sprinkler, Ice Machine, Microwave, Oven Double, Oven Self Cleaning, Refrigerator, Security System, Stove/Oven Gas, Warranty Provided, Washer
Exterior
Exterior Feature Balcony, BBQ Pit/Grill, Boat Slip, Boatlift, Deck Open, Patio Enclosed, Pool - Enclosed, Pool - Gunite Concrt, Pool - Heated, Shower, Sprinkler System, Workshop
Parking Features Garage Attached
Garage Spaces 2.0
Pool Private
Community Features Gated Community, Pets Allowed, Picnic Area, Playground
Utilities Available Gas - Natural, Phone, Public Sewer, Public Water, TV Cable
Waterfront Description Bay,Bayou
View Bay, Bayou
Private Pool Yes
Building
Lot Description Covenants, Cul-De-Sac, Flood Insurance Req, Restrictions, Survey Available
Story 2.0
Water Bay, Bayou
Structure Type Foundation Off Grade,Roof Tile/Slate,Stucco
Construction Status Construction Complete
Schools
Elementary Schools Van R Butler
Others
Assessment Amount $500
Energy Description AC - 2 or More,Ceiling Fans,Heat Pump A/A Two +,Water Heater - Gas
"My job is to find and attract mastery-based agents to the office, protect the culture, and make sure everyone is happy! "

