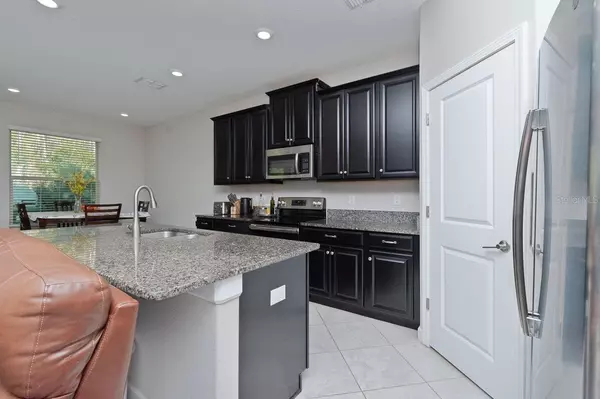4 Beds
3 Baths
2,337 SqFt
4 Beds
3 Baths
2,337 SqFt
OPEN HOUSE
Sat Jan 18, 11:00am - 1:00pm
Key Details
Property Type Townhouse
Sub Type Townhouse
Listing Status Active
Purchase Type For Sale
Square Footage 2,337 sqft
Price per Sqft $203
Subdivision Verona
MLS Listing ID TB8313033
Bedrooms 4
Full Baths 3
HOA Fees $399/mo
HOA Y/N Yes
Originating Board Stellar MLS
Year Built 2019
Annual Tax Amount $6,352
Lot Size 2,613 Sqft
Acres 0.06
Property Description
Nestled within a gated community, this beautifully maintained 4-bed/3-bath home with a bonus loft offers a serene and convenient lifestyle. Enjoy the luxury of pure, clean water throughout the house thanks to a state-of-the-art water treatment system, including a presediment filter, GAC filter, KDF filter, UV sterilizer, and a smart WiFi-enabled water softener.Relax and entertain on your expanded brick patio, overlooking a picturesque natural preserve. The home features modern upgrades like a stainless steel smart dishwasher, an energy-efficient GE smart combo washer dryer and smart home features.
Located in a prime location, this home is just minutes away from major grocery stores, top-rated charter schools, and a quick 20-minute commute to downtown Tampa with easy access to the airport and beautiful beaches for weekend getaways.
Key Features:
1. 2019 construction with Hurricane windows and doors and custom made removeable steel shutters
2. Stainless steel smart dishwasher (2022)
3. Energy-efficient GE smart combo washer dryer (2022)
4. Bonus loft
5. Expanded brick patio
6. Smart home features on ground floor
7. Convenient location near schools, grocery stores, and downtown
Location
State FL
County Hillsborough
Community Verona
Zoning RMC-9
Rooms
Other Rooms Breakfast Room Separate, Loft
Interior
Interior Features Ceiling Fans(s), Eat-in Kitchen, In Wall Pest System, Kitchen/Family Room Combo, Open Floorplan, PrimaryBedroom Upstairs, Smart Home, Solid Surface Counters, Split Bedroom, Stone Counters, Thermostat, Walk-In Closet(s)
Heating Central
Cooling Central Air
Flooring Carpet, Concrete, Tile
Furnishings Unfurnished
Fireplace false
Appliance Built-In Oven, Dishwasher, Disposal, Dryer, Electric Water Heater, Exhaust Fan, Freezer, Ice Maker, Microwave, Range, Range Hood, Refrigerator, Washer, Water Filtration System, Water Purifier, Water Softener
Laundry Electric Dryer Hookup, Inside, Laundry Room, Upper Level
Exterior
Exterior Feature Hurricane Shutters, Irrigation System, Sidewalk, Sprinkler Metered, Storage
Parking Features Driveway, Electric Vehicle Charging Station(s), Garage Door Opener, Guest
Garage Spaces 2.0
Community Features Community Mailbox, Deed Restrictions, Gated Community - No Guard, Pool
Utilities Available Cable Available, Cable Connected, Electricity Available, Electricity Connected, Fiber Optics, Phone Available, Sewer Available, Sewer Connected, Street Lights, Underground Utilities, Water Available, Water Connected
Amenities Available Cable TV, Gated
View Pool
Roof Type Shingle
Porch Covered, Patio
Attached Garage true
Garage true
Private Pool No
Building
Lot Description Sidewalk, Paved
Story 2
Entry Level Two
Foundation Slab
Lot Size Range 0 to less than 1/4
Builder Name Lennar
Sewer Public Sewer
Water Public
Structure Type Stucco
New Construction false
Schools
Elementary Schools Bellamy-Hb
Middle Schools Sergeant Smith Middle-Hb
High Schools Alonso-Hb
Others
Pets Allowed Yes
HOA Fee Include Pool
Senior Community No
Ownership Fee Simple
Monthly Total Fees $399
Acceptable Financing Conventional
Membership Fee Required Required
Listing Terms Conventional
Num of Pet 2
Special Listing Condition None

"My job is to find and attract mastery-based agents to the office, protect the culture, and make sure everyone is happy! "






