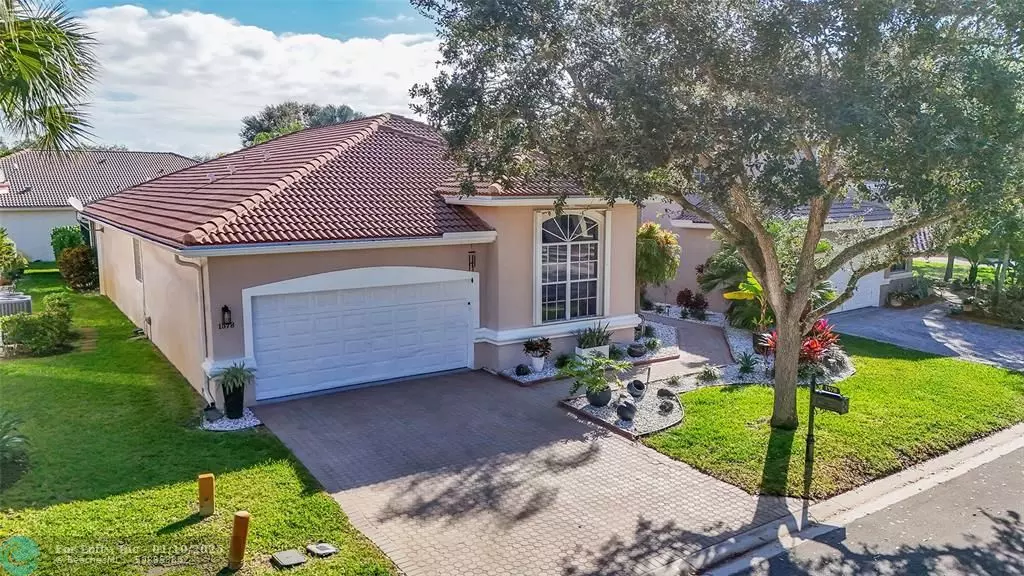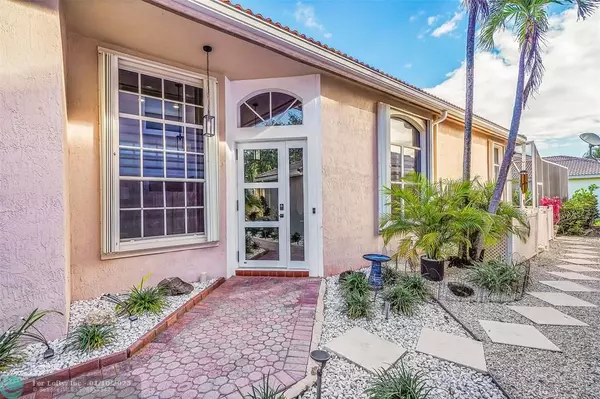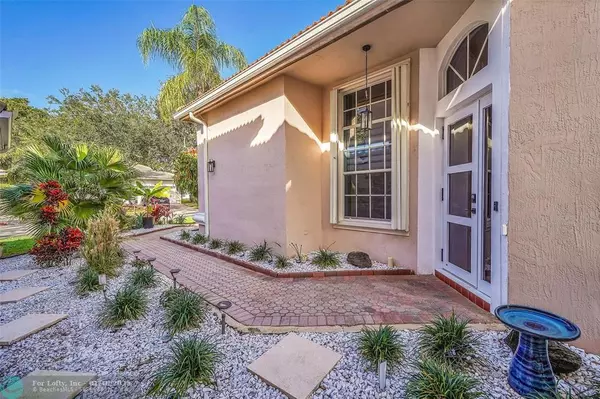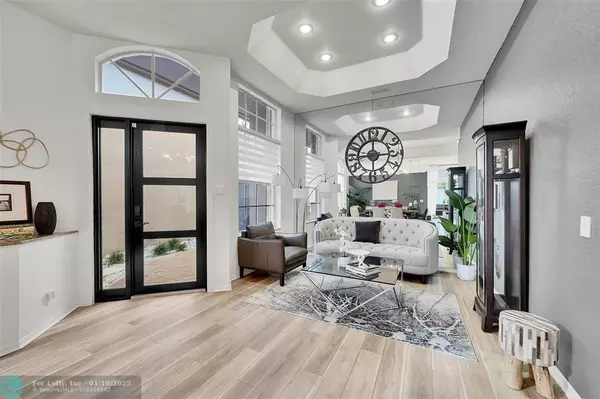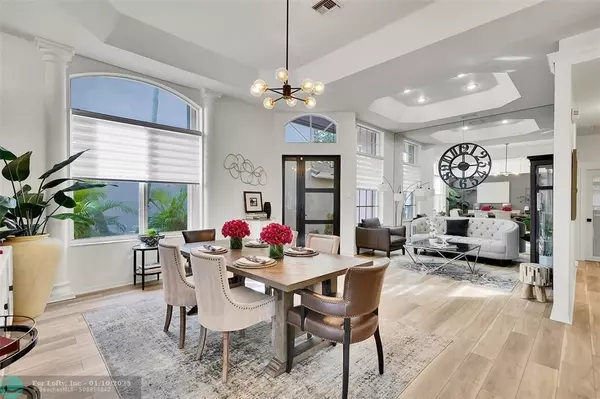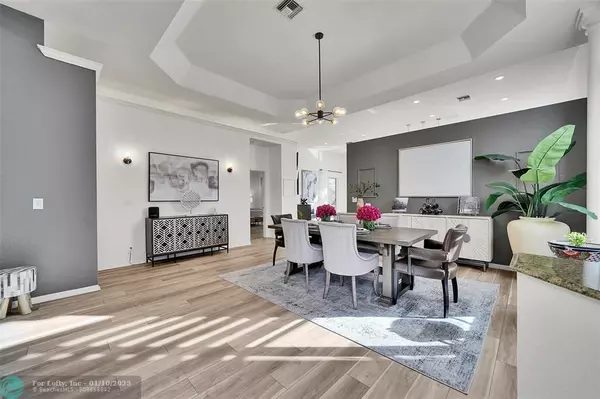3 Beds
2 Baths
2,115 SqFt
3 Beds
2 Baths
2,115 SqFt
Key Details
Property Type Single Family Home
Sub Type Single
Listing Status Active
Purchase Type For Sale
Square Footage 2,115 sqft
Price per Sqft $354
Subdivision Eagle Trace 116-19 B
MLS Listing ID F10478980
Style Pool Only
Bedrooms 3
Full Baths 2
Construction Status Resale
HOA Fees $280/mo
HOA Y/N Yes
Year Built 1996
Annual Tax Amount $6,062
Tax Year 2023
Lot Size 6,279 Sqft
Property Description
Step inside to find stunning vinyl flooring and updated modern doors, sleek zebra shades, remodeled open kitchen, bonus room for either a 4th room, office/den.
The primary suite includes 2 large walk-in closets and a luxurious new bathroom with a separate shower, soaking tub, and double sinks, along with a remodeled 2nd bathroom.
Enjoy Florida living with an enclosed outdoor lanai covered patio perfect for entertaining or relaxing by the pool. The home's upgraded landscaping enhances curb appeal, with a new hurricane-rated front door. This property combines modern elegance with tons of upgrades. Perfect place to call home.
Location
State FL
County Broward County
Area North Broward 441 To Everglades (3611-3642)
Zoning RM-20
Rooms
Bedroom Description Entry Level,Master Bedroom Ground Level
Other Rooms Den/Library/Office, Family Room, Florida Room, Utility Room/Laundry
Dining Room Breakfast Area, Eat-In Kitchen, Formal Dining
Interior
Interior Features First Floor Entry, Kitchen Island, Split Bedroom, Volume Ceilings, Walk-In Closets
Heating Central Heat
Cooling Central Cooling
Flooring Vinyl Floors
Equipment Dishwasher, Dryer, Refrigerator, Washer
Exterior
Exterior Feature Patio
Parking Features Attached
Garage Spaces 2.0
Pool Below Ground Pool, Screened
Community Features Gated Community
Water Access N
View Pool Area View
Roof Type Curved/S-Tile Roof
Private Pool No
Building
Lot Description Less Than 1/4 Acre Lot
Foundation Cbs Construction
Sewer Municipal Sewer
Water Municipal Water
Construction Status Resale
Others
Pets Allowed Yes
HOA Fee Include 280
Senior Community No HOPA
Restrictions Ok To Lease
Acceptable Financing Cash, Conventional, VA
Membership Fee Required No
Listing Terms Cash, Conventional, VA
Special Listing Condition As Is
Pets Allowed No Restrictions

"My job is to find and attract mastery-based agents to the office, protect the culture, and make sure everyone is happy! "

