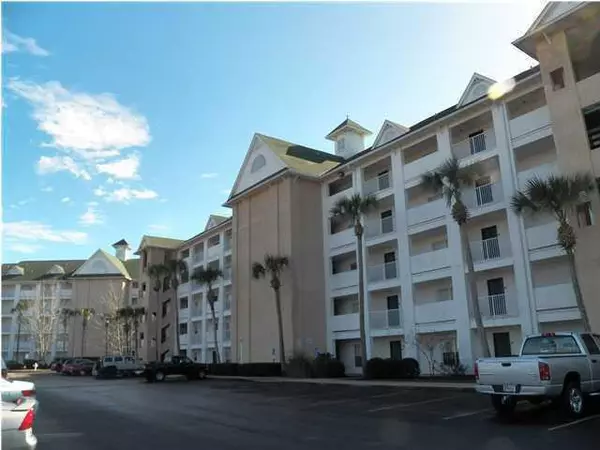$180,000
$189,500
5.0%For more information regarding the value of a property, please contact us for a free consultation.
1 Bed
1 Bath
812 SqFt
SOLD DATE : 10/15/2024
Key Details
Sold Price $180,000
Property Type Condo
Sub Type Condominium
Listing Status Sold
Purchase Type For Sale
Square Footage 812 sqft
Price per Sqft $221
Subdivision Florida Club
MLS Listing ID 954113
Sold Date 10/15/24
Bedrooms 1
Full Baths 1
Construction Status Construction Complete
HOA Fees $418/mo
HOA Y/N Yes
Year Built 1999
Tax Year 2023
Property Description
This charming condo offers elevated living with its beautifully furnished 1 bedroom, 1 bathroom space located on the top floor. Enjoy the luxury of higher ceilings and stunning views from your own private balcony. The kitchen has been modernized with granite countertops, a stylish tile backsplash, and updated plumbing fixtures, providing both functionality and aesthetic appeal. The bathroom features a tastefully upgraded contemporary vanity, adding a touch of elegance to your daily routine.Residents of the Florida Club can take advantage of fantastic amenities including a refreshing pool and a well-equipped fitness room, enhancing the lifestyle experience. This condo development also comes with a elevator to make it convenient to take your groceries up to your unit.
Location
State FL
County Okaloosa
Area 13 - Niceville
Rooms
Guest Accommodations BBQ Pit/Grill,Community Room,Dumpster,Elevators,Exercise Room,Pets Allowed,Pool,Short Term Rental - Not Allowed,TV Cable
Kitchen First
Interior
Interior Features Ceiling Raised, Floor Hardwood, Floor Tile, Furnished - All, Newly Painted, Pantry, Washer/Dryer Hookup, Window Treatment All, Woodwork Painted
Appliance Dishwasher, Disposal, Dryer, Fire Alarm/Sprinkler, Microwave, Refrigerator, Smoke Detector, Smooth Stovetop Rnge, Stove/Oven Electric, Washer
Exterior
Exterior Feature Balcony, Porch Screened
Pool Community
Community Features BBQ Pit/Grill, Community Room, Dumpster, Elevators, Exercise Room, Pets Allowed, Pool, Short Term Rental - Not Allowed, TV Cable
Utilities Available Electric, Public Sewer, Public Water, TV Cable
Private Pool Yes
Building
Structure Type Block,Frame,Roof Composite Shngl,Roof Pitched,Stucco
Construction Status Construction Complete
Schools
Elementary Schools Bluewater
Others
HOA Fee Include Accounting,Ground Keeping,Management,Recreational Faclty,Trash,TV Cable
Assessment Amount $418
Energy Description AC - Central Elect,Double Pane Windows,Heat Cntrl Electric,Water Heater - Elect
Financing Conventional,VA
Read Less Info
Want to know what your home might be worth? Contact us for a FREE valuation!

Our team is ready to help you sell your home for the highest possible price ASAP
Bought with Elevation Realty Inc

"My job is to find and attract mastery-based agents to the office, protect the culture, and make sure everyone is happy! "






