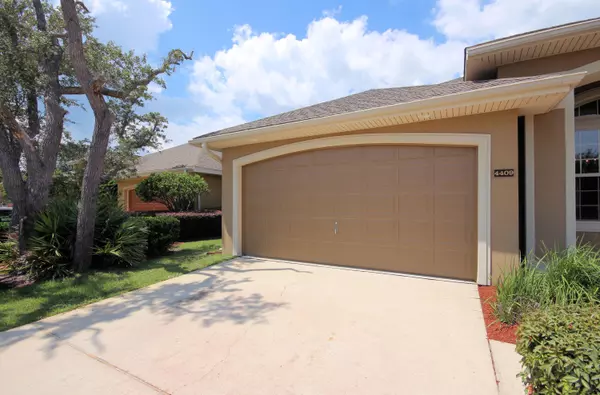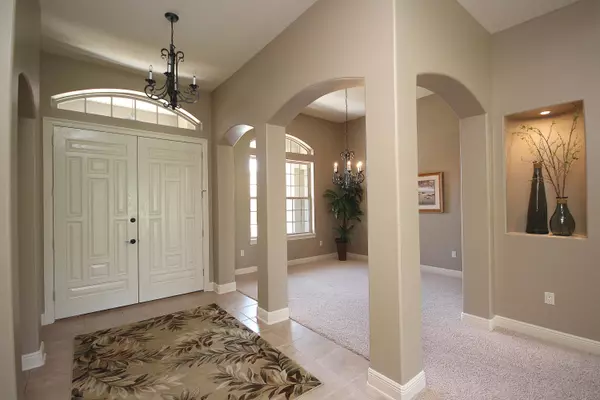$329,000
$349,000
5.7%For more information regarding the value of a property, please contact us for a free consultation.
3 Beds
3 Baths
2,193 SqFt
SOLD DATE : 10/20/2014
Key Details
Sold Price $329,000
Property Type Single Family Home
Sub Type Contemporary
Listing Status Sold
Purchase Type For Sale
Square Footage 2,193 sqft
Price per Sqft $150
Subdivision Chardonnay Estates
MLS Listing ID 711730
Sold Date 10/20/14
Bedrooms 3
Full Baths 2
Half Baths 1
Construction Status Construction Complete
HOA Fees $6/ann
HOA Y/N Yes
Year Built 2004
Annual Tax Amount $2,702
Tax Year 2013
Lot Size 7,840 Sqft
Acres 0.18
Property Description
Exquisite 3 bedroom home in the exclusive development of Chardonnay Estates. This gorgeous, sunny home is perfectly situated in the area of Bluewater Bay, close to the beaches, dining, and shopping in Destin, and Eglin Air Force Base. Upon entering, you will notice the two living areas separated by an open gas fireplace, high 11' ceilings and double tray ceilings with extra lighting. Desirable split floor plan. It is a perfect home for entertaining with a spacious chef's kitchen with gas stove and stainless appliances. The kitchen also has gorgeous cabinets, tons of storage, and solid surface countertops. New paint throughout and Amerishield paint on the exterior. This home is pristine inside and out. Call for an appointment today!All measurements to be verified by buyer. Seller is a
Location
State FL
County Okaloosa
Area 13 - Niceville
Zoning County,Deed Restrictions,Resid Single Family
Rooms
Kitchen First
Interior
Interior Features Breakfast Bar, Ceiling Raised, Ceiling Tray/Cofferd, Fireplace Gas, Floor Tile, Floor WW Carpet New, Kitchen Island, Pantry, Pull Down Stairs, Washer/Dryer Hookup
Appliance Auto Garage Door Opn, Cooktop, Dishwasher, Disposal, Microwave, Oven Self Cleaning, Smoke Detector, Stove/Oven Gas
Exterior
Exterior Feature Lawn Pump, Patio Covered, Porch Open, Sprinkler System
Garage Garage
Garage Spaces 2.0
Utilities Available Electric, Gas - Natural, Lift Station, Phone, Public Sewer, Public Water, Tap Fee Paid, TV Cable
Building
Story 1.0
Structure Type Frame,Roof Fiberglass,Slab,Stucco,Trim Vinyl
Construction Status Construction Complete
Schools
Elementary Schools Bluewater
Others
HOA Fee Include Electricity,Ground Keeping
Assessment Amount $75
Energy Description AC - Central Elect,Ceiling Fans,Double Pane Windows,Heat Cntrl Gas,Insulated Doors,Water Heater - Gas
Financing Conventional,VA
Read Less Info
Want to know what your home might be worth? Contact us for a FREE valuation!

Our team is ready to help you sell your home for the highest possible price ASAP
Bought with WHS Real Estate

"My job is to find and attract mastery-based agents to the office, protect the culture, and make sure everyone is happy! "






